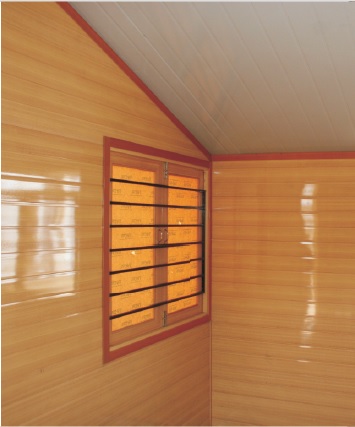Description
Made Of ACCUCEL Rigid PVC Foam Profile With Integral Skin.
Ideal for office, homes, hospital, pharma companies, laboratories, chemical industries, hotels, commercial complexes.
ACCUCEL Wall paneling is a premium product of Accura Polytech Pvt. Ltd, made from ACCUCEL Solid PVC foam profiles with integral skin manufactured at a state of the art factory using breakthrough technology from ITALY to suit Indian condition.
ACCUCEL Wall paneling is sturdy, elegant, prefinished, durable and long lasting. The wall paneling system designed to add exquisite style to your home or workplace. ACCUCEL Wall paneling is provided with structurally strong stiffener frame and sandwich paneled to offer heat and sound insulation. ACCUCEL Wall paneling is fabricated from ACCUCEL rigid PVC foam profile FP 10012 main element and FP 4520 or FP 3517 as framing element.
ACCUCEL is as elegant as any premium wood in appearance. It is equally workable, can be nailed, screwed, drilled, glued, swan, tapped or welded just like wood. ACCUCEL comes in a range of different shapes, colors & finishes. ACCUCEL is characterised by excellent screw holding strength (>200 Kgf.) And shore hardness A of more than 70.


Salient Features
- Easy to install
- Fire retardant
- Elegant
- Functional
- Maintenance free
- Long Lasting
- Easy to provide light fixtures & utility
- Easy workability & faster finishing
- Easy to relocate
- Water proof, Termite proof
- Can be fumigated, sterilised
- Acid proof, Alkali proof
- Heat & sound insulant
- Dimensionally stable
- Non dusting
- Not affected by atmospheric moisture, condensate water
- Additional insulation can be provided by EPS ( Expanded polystyrene sheet) on top
- Easy to clean, hygienic
Standard Length
Colors
White, Ivory, Mahogany, Silver Gray
Premia Range
Boverian Beech, Teak, Mahagony, Silver Brush
Working on - ACCUCEL Wall Paneling
- Nail one FP 4520/ FP 3517 batten aligned horizontally along the wall with 50mm gap above the floor. Do the same with another FP 4520/ FP 3517 batten 50mm gap below the ceiling. Then, ensuring the battens are at least 45cm apart, center 3 battens in between.
- Expansion Gap - Between the panels and the floor and the bordering wall. This will give the panels room to expand as temperature changes.
- Simply place one of the 10mm strips of FP 1210 along the floor and the other against the corner of the wall for the creation of expansion gap.
- Place the first panel firmly against the two strips of wood.
- Fix the panel securely into the panel's groove using csk screw (19 x 6).
- To fasten it tightly, place the tongued-side of the small panel block into the groove of the panel and knock it gently with a hammer.
- Fix the panel securely into the panel's groove using csk screw (19 x 6).
- To fasten it tightly, place the tongued-side of the small panel block into the groove of the panel and knock it gently with a hammer.
- Fix the screw to the batten, repeat this fixing process on the rest of the battens and follow the same steps to install all the panels.
- While installing new panel to the wall, make sure that the tongue of the new panel fits snugly into the groove of the panel already fixed on the wall.
- Remember to align each new panel firmly against the strip of ACCUCEL FP 1210 on the floor.
Untitled Document
Interior Design & Furniture